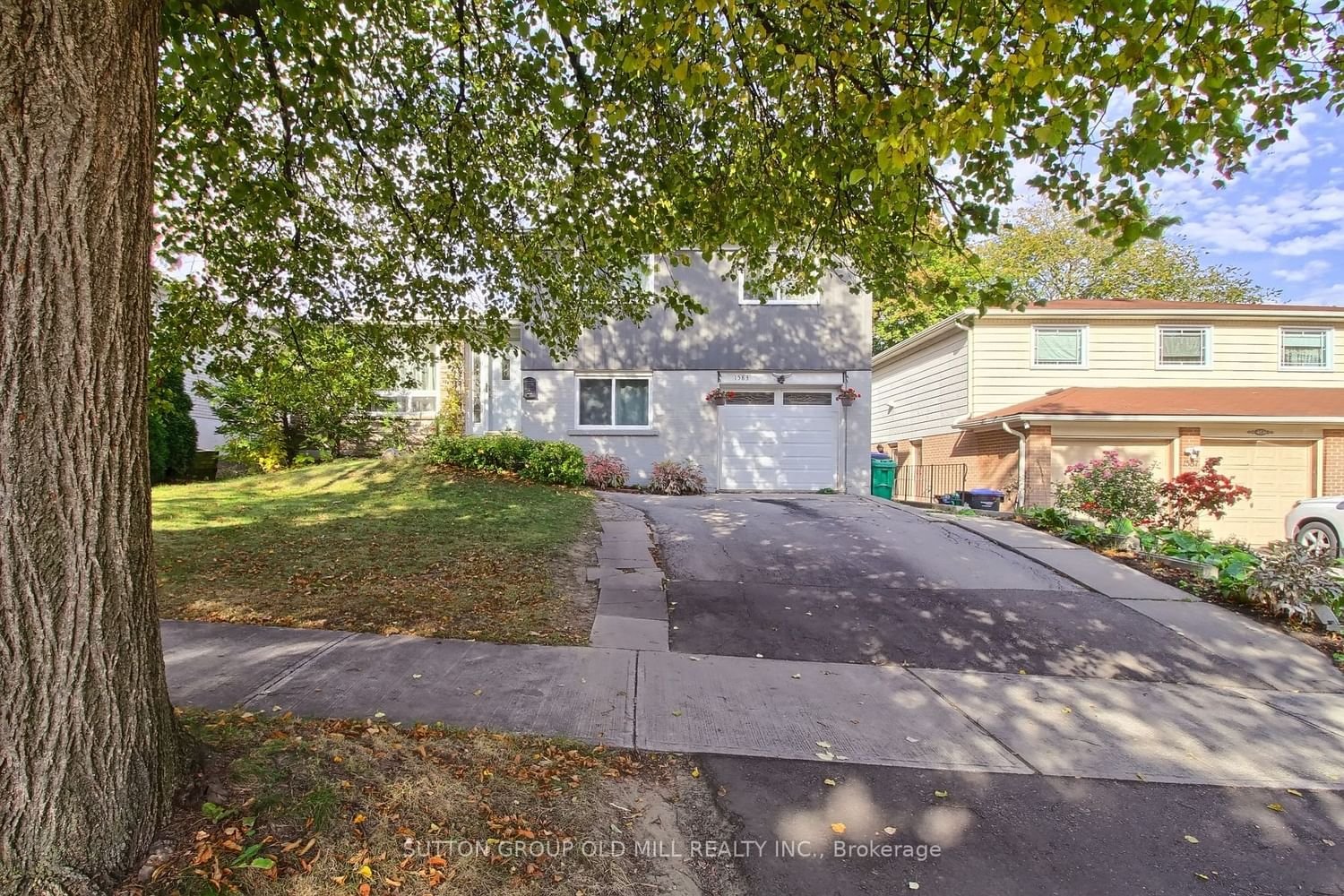$1,157,800
$*,***,***
4+1-Bed
3-Bath
Listed on 10/26/23
Listed by SUTTON GROUP OLD MILL REALTY INC.
>>4 bedrooms - 2,5 bath - 2 kitchens - 2 laundries-- Clean, Bright Home. Functional Floor Plan And Good Size Of Principal Rooms, Including Living & Dining Rm. Open Concept Kitchen W/Center Island, Appliances. Fabulous Walk-Out To Patio & Private Closed In Yard. Professionally Finished Basement With Sep Entrance Features A Versatile Space With A Bedroom and huge W/I closet, Kitchen, Laundry & Bath W/I Shower & Heated Floor. Amazing Location Close To Schools, Shops, Public Transit, Hwy 427/401/403 & Etobicoke Creek Trail. Perfect For A Big Family.
Professionally Finished Bsmt W/ Large Apartment, 2 Kitchens, 2 Laundries Rooms. Rinai Hot Water Tank On Demand Owned. H/e Keepright furnace. Walking distance to Glen Forest Secondary School & St. Mary school.
To view this property's sale price history please sign in or register
| List Date | List Price | Last Status | Sold Date | Sold Price | Days on Market |
|---|---|---|---|---|---|
| XXX | XXX | XXX | XXX | XXX | XXX |
W7249378
Detached, Sidesplit 4
9+2
4+1
3
1
Built-In
3
31-50
Central Air
Apartment, Sep Entrance
Y
Alum Siding, Brick
Forced Air
Y
$5,310.32 (2022)
< .50 Acres
120.00x50.00 (Feet)
